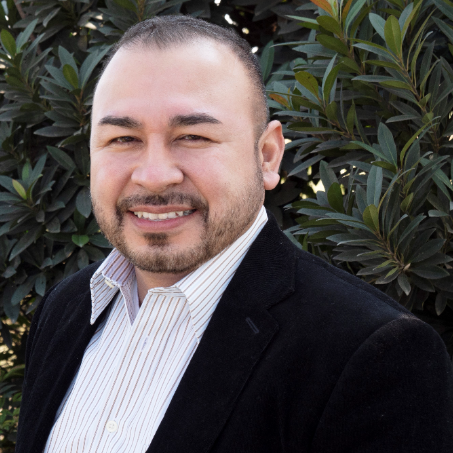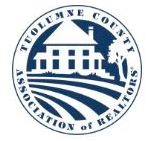For more information regarding the value of a property, please contact us for a free consultation.
Key Details
Property Type Single Family Home
Sub Type Single Family Residence
Listing Status Sold
Purchase Type For Sale
Square Footage 2,749 sqft
Price per Sqft $204
Subdivision Greenly Oaks Estates
MLS Listing ID 20221977
Style Conventional
Bedrooms 4
Full Baths 2
Half Baths 1
Year Built 1992
Lot Size 0.370 Acres
Property Sub-Type Single Family Residence
Property Description
This beautiful one-level home is located in a perfect area within a 2-mile radius to shopping, restaurants, Downtown Sonora and Adventist Health Hospital and all medical services and centers. All Sonora City Services and Government offices are downtown just 2 miles away. You will be on a very lightly travelled road to ensure a quiet atmosphere at home and enjoy an unobstructed view from the front of the house. The interior of the home has just been newly painted and touched up, and new LED recessed lighting upgrades have been installed throughout the home. The yard is perfectly manicured and offers a peaceful garden park-like setting. The expansive living room and great room has a high cathedral ceiling and a rock faced fireplace, and wood flooring in all the main living space, which includes a formal dining area plus a breakfast dinette room. The kitchen is tile floor and granite countertop, complimented by all stainless quality appliances. Extra wide hallways lead to 3 guest bedrooms, one of which could serve as a private office across the hall from the other 2 bedrooms. The Master bedroom suite is very large and open with a built-in fireplace that separates it from the master bathroom with jetted garden tub and walk-in shower. Both the master and hall bathrooms have dual basins. There is a small half bathroom in the hallway adjacent to the great room, conveniently located for a short walk from the entertainment area. The end of the hallway leads to the inside laundry room and out to the supersized 2 car garage with built in storage cabinets. This home is so well planned and a pleasure to spend time in. You can make it yours for the holiday if you act now.
Location
State CA
County Tuolumne
Area 003-Sonora
Interior
Heating Central Propane, Wood
Cooling Central Electric
Flooring Tile, Wall to Wall Carpet, Wood, Combination of 2 or more
Fireplaces Type Air Tight, Insert, Stone, Two or More, Wood Burning
Laundry Dryer Hook Up, Inside, Washer Hookup
Exterior
Parking Features 2, Concrete, Level, Up, Garage Door Opener, Attached, Cabinets, Oversized, Shelves
Garage Spaces 2.0
Utilities Available Cable Available, Electricity Available, Overhead, Phone Available, Propane, Sewer Available, Water Available, Other/Remarks
View Y/N true
View Mountain(s), Town/City, Trees
Roof Type Tile Types
Building
Lot Description Inside City Limits, Few Trees
Story 1
Foundation Concrete
Sewer Public Sewer
Water P.U.C.
Schools
Elementary Schools Sonora
High Schools Sonora High
Read Less Info
Want to know what your home might be worth? Contact us for a FREE valuation!

Our team is ready to help you sell your home for the highest possible price ASAP

Bought with Coldwell Banker Mother Lode RE
Get More Information
- Homes for sale in Exeter
- Homes for sale in Visalia
- Homes for sale in Tulare
- Homes for sale in Woodlake
- Homes for sale in Porterville
- Homes for sale in Lindsay
- Homes for sale in Dinuba
- Homes for sale in Orosi
- Homes for sale in Farmersville
- Homes for sale in Goshen
- Homes for sale in Ivanhoe
- Homes for sale in Tipton
- Homes for sale in Cutler
- Homes for sale in Three Rivers
- Homes for sale in Earlimart
- Homes for sale in Lemon Cove
- Homes for sale in Clovis
- Homes for sale in Fresno




