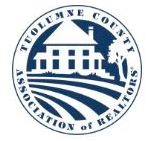For more information regarding the value of a property, please contact us for a free consultation.
Key Details
Property Type Single Family Home
Sub Type Single Family Residence
Listing Status Sold
Purchase Type For Sale
Square Footage 2,905 sqft
Price per Sqft $314
Subdivision Hess Estates
MLS Listing ID 20221091
Style Ranch
Bedrooms 4
Full Baths 3
Half Baths 1
Year Built 1963
Lot Size 2.150 Acres
Property Sub-Type Single Family Residence
Property Description
Dream home alert Do you love to entertain family and friends? Have you been dreaming of a 4 bedroom single level home in a desirable neighborhood with usable property, tons of parkiing, major storage, a pool, a barn, a greenhouse, on well water beneath the snow line? Welcome to 19315 Hess Avenue: where you will find all of the above within a half mile to town! Gated, completely fenced and situated privately way back from Hess Avenue, this property can also be accessed by gate near the 3 stall horse barn and fenced pasture in the rear on South Court. The home itself offers 4 bedrooms, 2 1/2 baths plus the "library", additional office, living and family rooms, kitchen and formal dining in over 2,900 square feet of living space, all with no stairs! There is an additional full bath out by the sparkling in-ground pebble finished swimming pool and cabana. In 2000, a local favorite, Ferriani Construction did a major remodel adding onto the home to include the master suite and offices. Some special features of the home include an original granite hearth fireplace, skylights, hardwood flooring, surround sound in the family room, Anderson french doors, Milgard windows and Selby Shaker Alder wood cabinetry/shelving. If you have toys, perhaps motorcyles, you will LOVE the "motorcyle garage" in addition to the oversized 2 car garage, workshop and attached, covered carport with overhead storage. The parking is never ending, with room for the RV, boat, horse trailer, or whatever your heart desires. Inside, the spacious kitchen has tile counters, a butcher block breakfast bar/island, built in office area, gas cooktop/range, and garden window. The 3 guest rooms are good sized, all capitalizing on the gorgeous natural light in the home and one with it's own door to the pool area. The massive master suite, with it's emormous walk-in closet, has a built in bench/bay window with storage, built-in entertainment shelving and cabinets, and opens into two other rooms- the library and office (with it's own outdoor entry) and half bath. The master bath has beautiful tile, double sinks, a japenese style soaking tub, walk-in shower, storage and another door to the pool. This home has a whole house generator, so no worries when the lights go out. Thoughtfully, there are 3 water heaters, one that is tankless, one for the pool bathroom shower, and an additional. The scenery here is just gorgeous, with front and rear lawns, trees, covered front patio and drape covered rear patio to control light. Looking further, you will find a quality built custom green house with french doors and stained glass, perfect for the green thumb. Raised beds, fruit/citris trees and a plethora of herbs can be found in the yard. This beautiful property is on it's own wonderful well water with a 2 year old pump and public sewer. The seller has already taken care of getting a well inspection and pest report so be sure to ask for copies. Make your appointment to see this home in person today! Your dream home awaits.
Location
State CA
County Tuolumne
Area 004-East Sonora
Interior
Heating Central Propane, Wood
Cooling Central Electric
Flooring Tile, Hardwood, Partial Carpet, Combination of 2 or more
Fireplaces Type Stone
Laundry Dryer Hook Up, In Garage, Washer Hookup
Exterior
Parking Features 3, Blacktop, Garage Door Opener, Attached, Workshop in Garage, Cabinets, Finished, Insulated, Oversized, Workbench
Garage Spaces 3.0
Pool In Ground
Utilities Available Cable Available, Electricity Available, Phone Available, Propane, Sewer Available
View Y/N true
View Trees
Roof Type Composition
Building
Lot Description Other, Cleared, Mostly Open, Pasture, Few Trees
Story 1
Foundation Concrete, Slab
Sewer Public Sewer
Water Well
Schools
Elementary Schools Curtis Creek
High Schools Sonora High
Read Less Info
Want to know what your home might be worth? Contact us for a FREE valuation!

Our team is ready to help you sell your home for the highest possible price ASAP

Bought with Healy Homes, Inc.
Get More Information
- Homes for sale in Exeter
- Homes for sale in Visalia
- Homes for sale in Tulare
- Homes for sale in Woodlake
- Homes for sale in Porterville
- Homes for sale in Lindsay
- Homes for sale in Dinuba
- Homes for sale in Orosi
- Homes for sale in Farmersville
- Homes for sale in Goshen
- Homes for sale in Ivanhoe
- Homes for sale in Tipton
- Homes for sale in Cutler
- Homes for sale in Three Rivers
- Homes for sale in Earlimart
- Homes for sale in Lemon Cove
- Homes for sale in Clovis
- Homes for sale in Fresno




