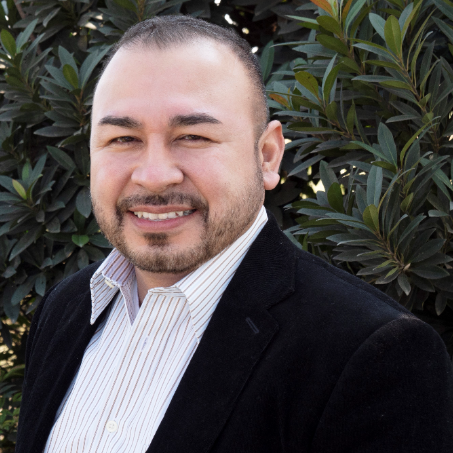
Open House
Sat Sep 27, 12:00pm - 3:00pm
Sun Sep 28, 12:00pm - 3:00pm
UPDATED:
Key Details
Property Type Single Family Home
Sub Type Single Family Residence
Listing Status Active
Purchase Type For Sale
Square Footage 1,956 sqft
Price per Sqft $357
MLS Listing ID 225124184
Bedrooms 4
Full Baths 2
HOA Y/N No
Year Built 1957
Lot Size 10,410 Sqft
Acres 0.239
Property Sub-Type Single Family Residence
Source MLS Metrolist
Property Description
Location
State CA
County Yolo
Area 10691
Direction Merge onto US-50 W Use the 3rd from the right lane to stay on US-50 W Take exit 3 for Jefferson Blvd Continue on Park Blvd. Drive to Ferndale Cir Continue straight onto Park Blvd Turn right onto Lakewood Dr Turn left onto Ferndale Cir
Rooms
Guest Accommodations No
Master Bedroom Outside Access
Living Room Deck Attached, Great Room, Open Beam Ceiling
Dining Room Dining/Living Combo
Kitchen Quartz Counter, Stone Counter
Interior
Heating Central, Fireplace Insert, Fireplace(s)
Cooling Ceiling Fan(s), Central
Flooring Carpet, Laminate, Tile, Wood
Fireplaces Number 1
Fireplaces Type Insert, Living Room, Raised Hearth, Family Room, Wood Burning
Window Features Dual Pane Full
Appliance Free Standing Gas Range, Free Standing Refrigerator, Ice Maker, Dishwasher, Disposal, Microwave, Wine Refrigerator
Laundry Electric, Gas Hook-Up, Inside Area
Exterior
Parking Features Attached, Garage Facing Front
Garage Spaces 1.0
Fence Back Yard, Wood, Fenced
Pool Built-In, Pool Sweep, Pool/Spa Combo, Fenced
Utilities Available Public, Sewer In & Connected, Natural Gas Connected
Roof Type Shingle,Composition,Flat
Street Surface Paved
Porch Covered Patio
Private Pool Yes
Building
Lot Description Auto Sprinkler F&R, Cul-De-Sac, Garden, Landscape Back, Landscape Front
Story 2
Foundation Raised, Slab
Sewer Public Sewer
Water Water District, Meter Required, Public
Schools
Elementary Schools Washington Unified
Middle Schools Washington Unified
High Schools Washington Unified
School District Yolo
Others
Senior Community No
Tax ID 058-233-014-000
Special Listing Condition None
Virtual Tour https://youtube.com/shorts/JlOK7OGURBo
Lease Land No

Get More Information

- Homes for sale in Exeter
- Homes for sale in Visalia
- Homes for sale in Tulare
- Homes for sale in Woodlake
- Homes for sale in Porterville
- Homes for sale in Lindsay
- Homes for sale in Dinuba
- Homes for sale in Orosi
- Homes for sale in Farmersville
- Homes for sale in Goshen
- Homes for sale in Ivanhoe
- Homes for sale in Tipton
- Homes for sale in Cutler
- Homes for sale in Three Rivers
- Homes for sale in Earlimart
- Homes for sale in Lemon Cove
- Homes for sale in Clovis
- Homes for sale in Fresno




