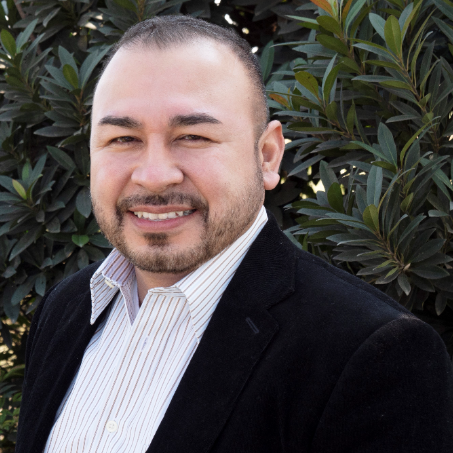
Open House
Sat Sep 27, 1:00pm - 4:00pm
Sun Sep 28, 1:00pm - 4:00pm
UPDATED:
Key Details
Property Type Single Family Home
Sub Type Single Family Residence
Listing Status Active
Purchase Type For Sale
Square Footage 1,758 sqft
Price per Sqft $397
MLS Listing ID PW25226313
Bedrooms 3
Full Baths 2
Construction Status Updated/Remodeled
HOA Fees $241/mo
HOA Y/N Yes
Year Built 2015
Lot Size 2,430 Sqft
Lot Dimensions Public Records
Property Sub-Type Single Family Residence
Property Description
Location
State CA
County San Bernardino
Area 686 - Ontario
Interior
Interior Features Breakfast Bar, Ceiling Fan(s), Separate/Formal Dining Room, Pantry, Quartz Counters, Recessed Lighting, All Bedrooms Up, Primary Suite, Walk-In Pantry, Walk-In Closet(s)
Heating Central
Cooling Central Air
Fireplaces Type Decorative, Family Room
Inclusions washer and dryer
Fireplace Yes
Appliance Dishwasher, Dryer, Washer
Laundry Laundry Room
Exterior
Exterior Feature Rain Gutters
Parking Features Concrete, Door-Multi, Direct Access, Garage, Shared Driveway
Garage Spaces 2.0
Garage Description 2.0
Fence Vinyl
Pool Association
Community Features Street Lights, Sidewalks
Utilities Available Electricity Connected, Natural Gas Connected, Sewer Connected, Water Connected
Amenities Available Billiard Room, Clubhouse, Sport Court, Fitness Center, Meeting Room, Picnic Area, Playground, Pool, Recreation Room, Spa/Hot Tub
View Y/N No
View None
Roof Type Tile
Porch Front Porch, Patio
Total Parking Spaces 2
Private Pool No
Building
Lot Description 0-1 Unit/Acre, Back Yard
Dwelling Type House
Story 2
Entry Level Two
Sewer Public Sewer
Water Public
Level or Stories Two
New Construction No
Construction Status Updated/Remodeled
Schools
School District Chaffey Joint Union High
Others
HOA Name Park Place Master Association
Senior Community No
Tax ID 1073212380000
Security Features Fire Sprinkler System,Smoke Detector(s)
Acceptable Financing Submit
Listing Terms Submit
Special Listing Condition Trust
Virtual Tour https://www.wellcomemat.com/mls/54fb1cda89551mc2i
Lease Land No

Get More Information

- Homes for sale in Exeter
- Homes for sale in Visalia
- Homes for sale in Tulare
- Homes for sale in Woodlake
- Homes for sale in Porterville
- Homes for sale in Lindsay
- Homes for sale in Dinuba
- Homes for sale in Orosi
- Homes for sale in Farmersville
- Homes for sale in Goshen
- Homes for sale in Ivanhoe
- Homes for sale in Tipton
- Homes for sale in Cutler
- Homes for sale in Three Rivers
- Homes for sale in Earlimart
- Homes for sale in Lemon Cove
- Homes for sale in Clovis
- Homes for sale in Fresno




