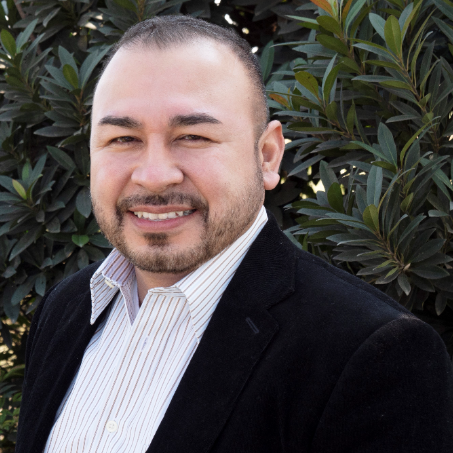
Open House
Sat Sep 20, 12:00pm - 4:00pm
Sun Sep 21, 12:00pm - 4:00pm
UPDATED:
Key Details
Property Type Single Family Home
Sub Type Single Family Residence
Listing Status Active
Purchase Type For Sale
Square Footage 2,301 sqft
Price per Sqft $447
MLS Listing ID 250039384SD
Bedrooms 4
Full Baths 2
Half Baths 1
HOA Y/N No
Year Built 1985
Lot Size 10,140 Sqft
Property Sub-Type Single Family Residence
Property Description
Location
State CA
County San Diego
Area 92083 - Vista
Zoning R-1:SINGLE
Interior
Interior Features Granite Counters, Bedroom on Main Level
Heating Forced Air, Fireplace(s), Natural Gas
Cooling Central Air
Flooring Carpet, Tile
Fireplaces Type Family Room
Fireplace Yes
Appliance Built-In Range, Dishwasher, Disposal, Gas Water Heater, Microwave
Laundry See Remarks
Exterior
Parking Features Door-Multi, Driveway, Garage, Garage Door Opener, Garage Faces Side, Uncovered
Garage Spaces 2.0
Garage Description 2.0
Fence Partial, Wood
Pool Above Ground, Heated, Private
Utilities Available Cable Available, Sewer Connected, Water Connected
View Y/N Yes
View None
Roof Type Composition
Accessibility None
Total Parking Spaces 4
Private Pool Yes
Building
Lot Description Sprinkler System
Story 2
Entry Level Two
Level or Stories Two
New Construction No
Others
Senior Community No
Tax ID 1624513700
Security Features Carbon Monoxide Detector(s),Smoke Detector(s)
Acceptable Financing Cash, Conventional, FHA, VA Loan
Listing Terms Cash, Conventional, FHA, VA Loan

Get More Information

- Homes for sale in Exeter
- Homes for sale in Visalia
- Homes for sale in Tulare
- Homes for sale in Woodlake
- Homes for sale in Porterville
- Homes for sale in Lindsay
- Homes for sale in Dinuba
- Homes for sale in Orosi
- Homes for sale in Farmersville
- Homes for sale in Goshen
- Homes for sale in Ivanhoe
- Homes for sale in Tipton
- Homes for sale in Cutler
- Homes for sale in Three Rivers
- Homes for sale in Earlimart
- Homes for sale in Lemon Cove
- Homes for sale in Clovis
- Homes for sale in Fresno




