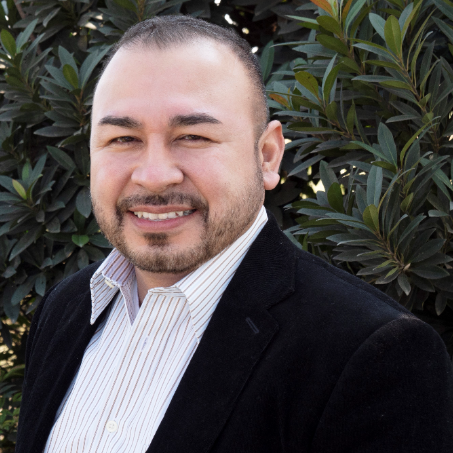
Open House
Sat Sep 20, 1:00pm - 4:00pm
Sun Sep 21, 1:30pm - 3:30pm
UPDATED:
Key Details
Property Type Single Family Home
Sub Type Single Family Residence
Listing Status Active
Purchase Type For Sale
Square Footage 2,529 sqft
Price per Sqft $251
MLS Listing ID 225121181
Bedrooms 4
Full Baths 3
HOA Y/N No
Year Built 2020
Lot Size 5,001 Sqft
Acres 0.1148
Property Sub-Type Single Family Residence
Source MLS Metrolist
Property Description
Location
State CA
County Sacramento
Area 10834
Direction I5 North, to 80 East towards Reno, exit Truxel Rd, left on San Juan Rd, left on Fong Ranch Rd, stay to right through roundabout, home on the right.
Rooms
Guest Accommodations No
Master Bathroom Shower Stall(s), Double Sinks, Tile, Tub, Walk-In Closet 2+
Living Room Great Room
Dining Room Dining/Living Combo, Formal Area
Kitchen Breakfast Area, Pantry Closet, Granite Counter, Island, Kitchen/Family Combo
Interior
Heating Central
Cooling Ceiling Fan(s), Central
Flooring Carpet, Laminate, Tile, Wood
Window Features Dual Pane Full,Low E Glass Full
Appliance Free Standing Gas Range, Dishwasher, Disposal, Microwave, Tankless Water Heater
Laundry Upper Floor, Inside Room
Exterior
Parking Features Attached, Garage Facing Front
Garage Spaces 2.0
Fence Back Yard
Utilities Available Cable Available, Public, Solar, Internet Available, Natural Gas Available
Roof Type Tile
Porch Front Porch, Uncovered Patio
Private Pool No
Building
Lot Description Auto Sprinkler F&R, Curb(s)/Gutter(s), Street Lights, Landscape Back, Landscape Front, Low Maintenance
Story 2
Foundation Slab
Builder Name DR Horton
Sewer Public Sewer
Water Public
Level or Stories Two
Schools
Elementary Schools Twin Rivers Unified
Middle Schools Twin Rivers Unified
High Schools Twin Rivers Unified
School District Sacramento
Others
Senior Community No
Tax ID 225-3040-001-0000
Special Listing Condition None
Lease Land No

Get More Information

- Homes for sale in Exeter
- Homes for sale in Visalia
- Homes for sale in Tulare
- Homes for sale in Woodlake
- Homes for sale in Porterville
- Homes for sale in Lindsay
- Homes for sale in Dinuba
- Homes for sale in Orosi
- Homes for sale in Farmersville
- Homes for sale in Goshen
- Homes for sale in Ivanhoe
- Homes for sale in Tipton
- Homes for sale in Cutler
- Homes for sale in Three Rivers
- Homes for sale in Earlimart
- Homes for sale in Lemon Cove
- Homes for sale in Clovis
- Homes for sale in Fresno




