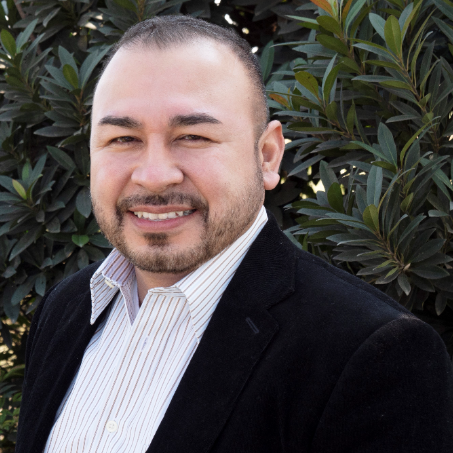REQUEST A TOUR If you would like to see this home without being there in person, select the "Virtual Tour" option and your agent will contact you to discuss available opportunities.
In-PersonVirtual Tour

$1,418,885
Est. payment /mo
3 Beds
3 Baths
1,602 SqFt
UPDATED:
Key Details
Property Type Condo
Sub Type Condominium
Listing Status Active
Purchase Type For Sale
Square Footage 1,602 sqft
Price per Sqft $885
MLS Listing ID ML82007249
Bedrooms 3
Full Baths 3
HOA Fees $270
HOA Y/N Yes
Year Built 2025
Property Sub-Type Condominium
Property Description
The Plan 5 offers a bright open living space. It features a modern floor plan, a gathering room with adjoining deck, a café, and a kitchen with designer-selected upgrades. It offers an owners suite with extra large walk-in closet and private deck. *Photos of model home not of actual home*
Location
State CA
County Santa Clara
Area 699 - Not Defined
Zoning APD
Interior
Heating Heat Pump
Fireplace No
Exterior
Garage Spaces 2.0
Garage Description 2.0
Amenities Available Management
View Y/N No
Roof Type Composition
Total Parking Spaces 2
Building
Story 1
Foundation Slab
Sewer Public Sewer
New Construction No
Schools
School District Other
Others
HOA Name Central Community Association
Tax ID 30355095
Read Less Info

Listed by Michele Tancredi Michelle Tancredi, Broker
Get More Information

Quick Search
- Homes for sale in Exeter
- Homes for sale in Visalia
- Homes for sale in Tulare
- Homes for sale in Woodlake
- Homes for sale in Porterville
- Homes for sale in Lindsay
- Homes for sale in Dinuba
- Homes for sale in Orosi
- Homes for sale in Farmersville
- Homes for sale in Goshen
- Homes for sale in Ivanhoe
- Homes for sale in Tipton
- Homes for sale in Cutler
- Homes for sale in Three Rivers
- Homes for sale in Earlimart
- Homes for sale in Lemon Cove
- Homes for sale in Clovis
- Homes for sale in Fresno




